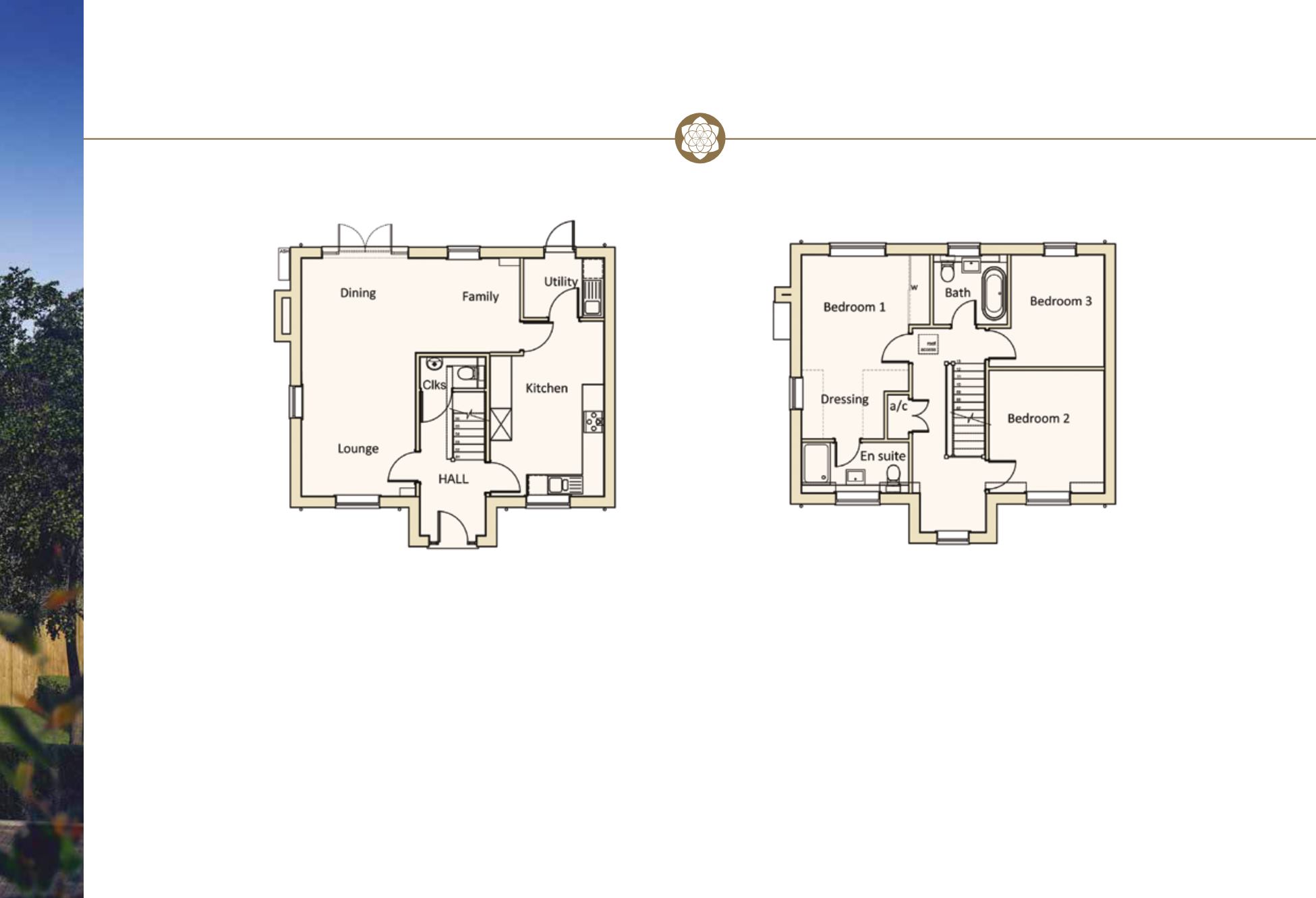
T H E R E D F O R D
F I R S T F L O O R
Bedroom 1
5235mm
(max)
x 3655mm
(max)
Bedroom 2
3490mm x 3290mm
Bedroom 3
3195mm x 3290mm
Bathroom
1995mm x 2100mm
G R O U N D F L O O R
Lounge
4075mm x 3265mm
Kitchen
4960mm x 3060mm
Dining/Family Room 2700mm x 6220mm
Utility
1700mm x 2300mm
Single Garage
6050mm x 2915mm
Double Garage
5050mm x 5050mm
P l ot s 4 , 7 , 18
1313 sq ft
Plot 7 is handed to the illustrations indicated above. Custom build specifications are subject to timings and build stage.
Kitchen and bathroom layouts may vary from those indicated in the above illustrations. Wardrobe positions are indicative, and no wardrobes are included. All dimensions are accurate to within 50mm.
Purchasers are advised not to purchase any flooring in reliance on the measurements without allowing for the tolerance given above and checking at the site office.


