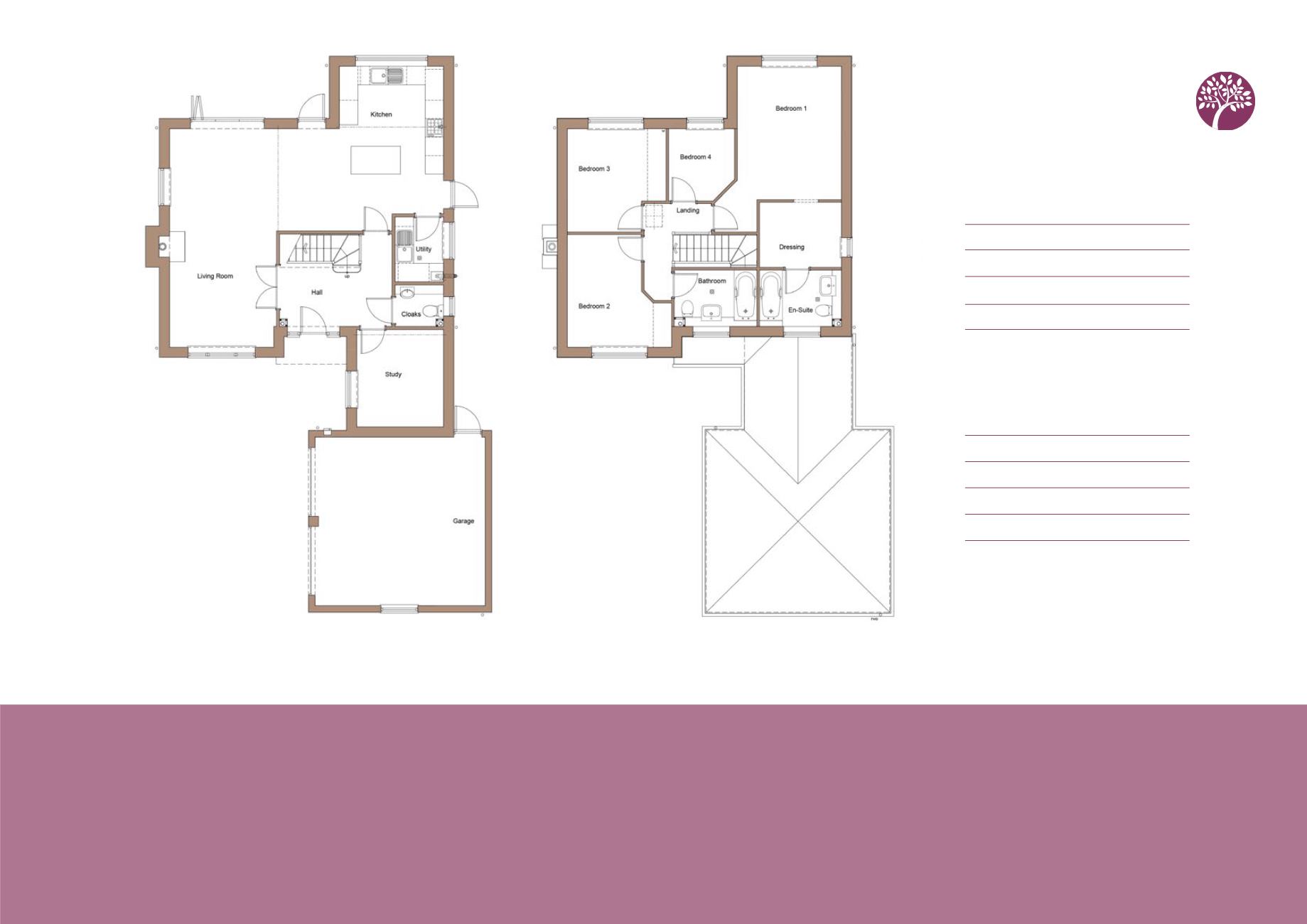
GROUND FLOOR
FIRST FLOOR
GROUND FLOOR
Living Room 7.05m x 5.5m
Kitchen
4.73m x 3.3m
Hall
3.65m x 2.92m
Study
2.67m x 2.68m
WC
1.49m x 1.30m
Utility
2.07m x 1.50m
FIRST FLOOR
Bedroom 1 4.33m x 3.30m
Bedroom 2 3.60m x 3.33m
Bed 3
3.32m x 3.14m
Bed 4
2.38m x 2.16m
Dressing
2.64m x 2.10m
Ensuite
2.42m x 1.79m
HOUSEMARTINS
All dimensions are accurate to within 50mm.
Purchasers are advised not to purchase any flooring
in reliance on the measurements without allowing
for the tolerance given above and checking at the site
office.


