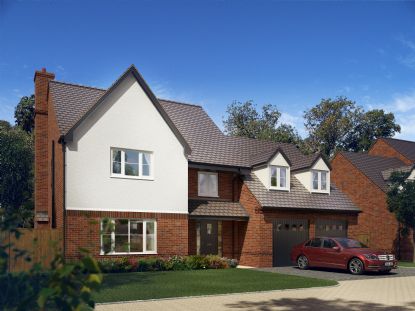
ALL Sold
A truly fantastic five-bedroom home; upon entry to this property the beautiful gallery staircase and landing immediately impress. This outstanding and extensive home is currently laid out with a large open-plan kitchen/dining/lounge area, and a separate study. There is, however, potential to alter the internal layout to suit your needs (subject to timing). A separate utility, WC and double garage complete the ground floor, while up the grand staircase five large double bedrooms – two with en suite – accompany a large family bathroom. Beautiful large windows and plenty of room for storage make this home truly wonderful.
| Plot | Price | Status |
|---|---|---|
| 8 | £725,000 | Sold |
Plot 9 is handed to the illustrations indicated above. Custom build specifications are subject to timings and build stage. Kitchen and bathroom layouts may vary from those indicated in the above illustrations. Wardrobe positions are indicative, and no wardrobes are included. All dimensions are accurate to within 50mm. Purchasers are advised not to purchase any flooring in reliance on the measurements without allowing for the tolerance given above and checking at the site office.
Guild Homes builds properties that are created to inspire and, in turn, provide a lifestyle, an investment and, most importantly, a home to be proud of.
Each and every home is built to exacting standards. Guild Homes takes time to ensure they are built to a quality it is proud of. Class, luxury and distinction are all hallmarks of Guild Homes' singular vision: inspirational living.
Stay up-to-date on all the latest from Guild Homes and all of its current and future developments.
Register Now