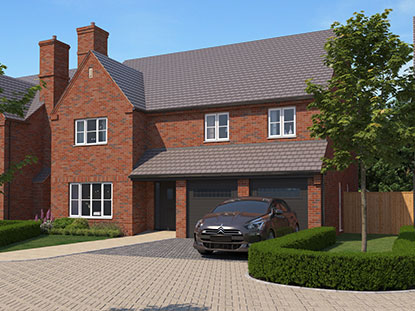
5 Bedroom Detached Home
An attractive property with plenty to offer, the main focus of this house is the wonderful open living space at the back of the property arranged as a kitchen/dining room, with large windows and doors leading to the private rear garden.
1,925 sq ft
| Plot | Price | Status |
|---|---|---|
| 8 | £0 | Sold |
| 9 | £675,000 | Available |
| 18 | Reserved | |
| 25 | £POA | Coming Soon |
Plot 9 is handed to the illustrations indicated above. Custom build specifications are subject to timings and build stage.
Kitchen and bathroom layouts may vary from those indicated in the above illustrations. Wardrobe positions are indicative, and wardrobes are included in bedroom 1 only.
All dimensions are approximate. Purchasers are advised not to purchase any flooring relying on these measurements, without allowing for the tolerance given above and checking at the site office.
Guild Homes builds properties that are created to inspire and, in turn, provide a lifestyle, an investment and, most importantly, a home to be proud of.
Each and every home is built to exacting standards. Guild Homes takes time to ensure they are built to a quality it is proud of. Class, luxury and distinction are all hallmarks of Guild Homes' singular vision: inspirational living.
Stay up-to-date on all the latest from Guild Homes and all of its current and future developments.
Register Now