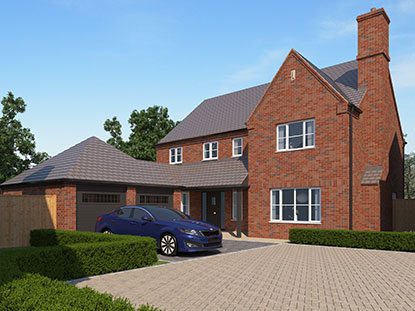
5 Bedroom Detached Home
A lavish home which provides the opportunity to lay out rooms in any number of combinations, with a dramatic entry hall, study and fireplace.
2,395 sq ft
| Plot | Price | Status |
|---|---|---|
| 7 | Reserved | |
| 10 | £800,000 | Available |
Plot 7 is handed to the illustrations indicated above. Custom build specifications are subject to timings and build stage.
Kitchen and bathroom layouts may vary from those indicated in the above illustrations. Wardrobe positions are indicative, and wardrobes are included in bedroom 1 only.
All dimensions are approximate. Purchasers are advised not to purchase any flooring relying on these measurements, without allowing for the tolerance given above and checking at the site office.
Guild Homes builds properties that are created to inspire and, in turn, provide a lifestyle, an investment and, most importantly, a home to be proud of.
Each and every home is built to exacting standards. Guild Homes takes time to ensure they are built to a quality it is proud of. Class, luxury and distinction are all hallmarks of Guild Homes' singular vision: inspirational living.
Stay up-to-date on all the latest from Guild Homes and all of its current and future developments.
Register Now