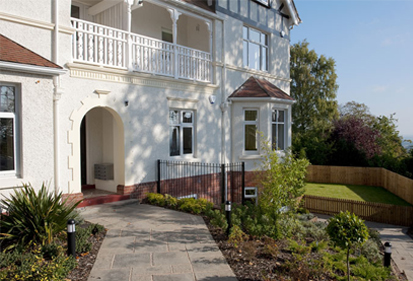
Ground Floor
| Plot | Price | Status |
|---|---|---|
| 6 | £205,000 | Sold |
Room sizes are approximate and should not be used for carpet and curtain measurements etc. (Maximum dimensions are shown). The measurements should be taken after the properties have been plastered and had skirting boards fitted. Guild Homes give notice that these particulars are provided as a general guidance and they reserve the right to modify the specifications without notice. The purchasers must satisfy themselves by inspection or otherwise as to the correctness of any statements, plan, illustration or photograph contained in these particulars.
Guild Homes builds properties that are created to inspire and, in turn, provide a lifestyle, an investment and, most importantly, a home to be proud of.
Each and every home is built to exacting standards. Guild Homes takes time to ensure they are built to a quality it is proud of. Class, luxury and distinction are all hallmarks of Guild Homes' singular vision: inspirational living.
Stay up-to-date on all the latest from Guild Homes and all of its current and future developments.
Register Now